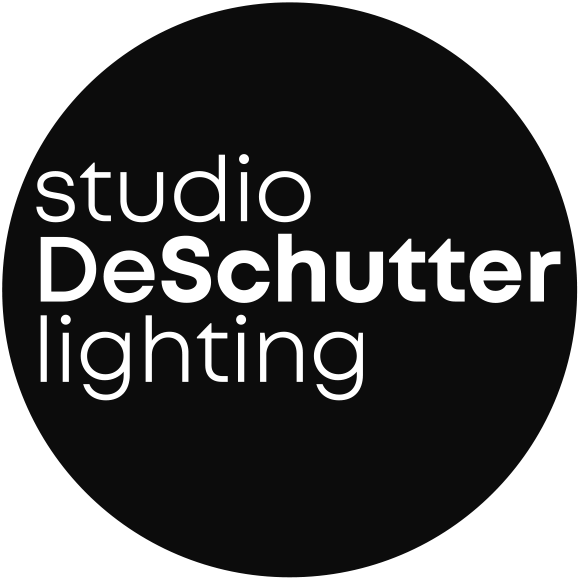Event-lighting
In practice, event lighting means shaping far more than a basic technical setup. It defines how a space is perceived, how the audience interacts, and how atmospheric an event feels. At the same time, the real operational requirements of a venue must be considered — from setup times and technical coordination to safety, maintenance, and energy efficiency.
Lighting Planning in Office – How We Plan the Space from the Very Beginning
At Studio De Schutter, we see office lighting as a journey that starts with the first sketch, not the last step. From floor plan analysis and daylight assessment to zoning, concept development, and final scene programming, each stage is carefully aligned with architecture, workflows, and atmosphere. The result is lighting that not only meets technical standards but creates identity, inspires people, and transforms workplaces into environments where culture and creativity thrive.
Lighting Concept Office – Our Process for a Tailor-Made Lighting Concept for Modern Work Environments
An office today is much more than just a workplace. It is a place of encounter, creativity, and identity. A well-thought-out lighting concept in the office does more than provide function: it shapes atmosphere, supports concentration, and translates corporate culture into light. At Studio De Schutter, we create tailor-made concepts that balance technology and emotion. From analyzing workflows and zoning different areas, to planning flexible lighting scenes and ensuring sustainability, every step contributes to an office that not only works but inspires.





