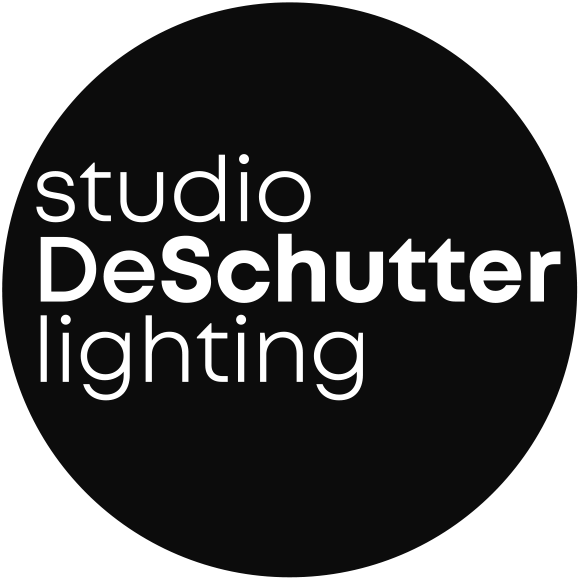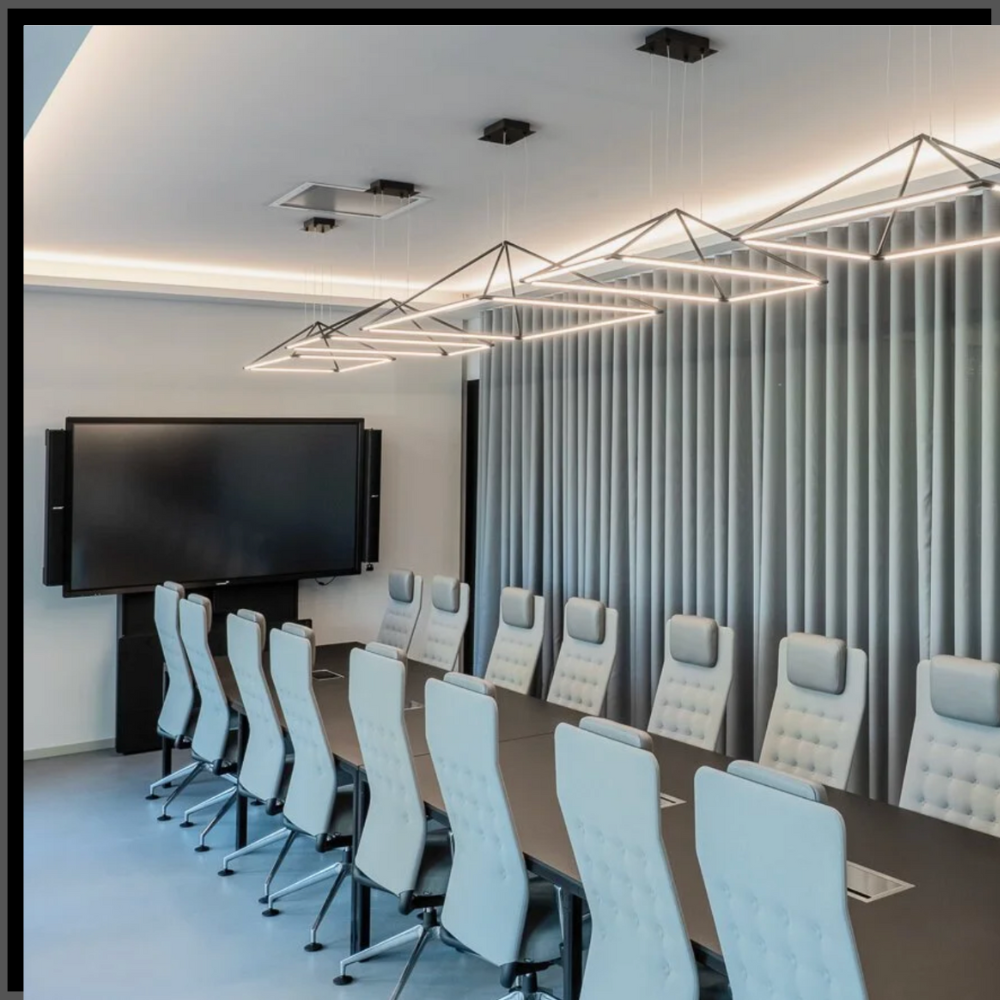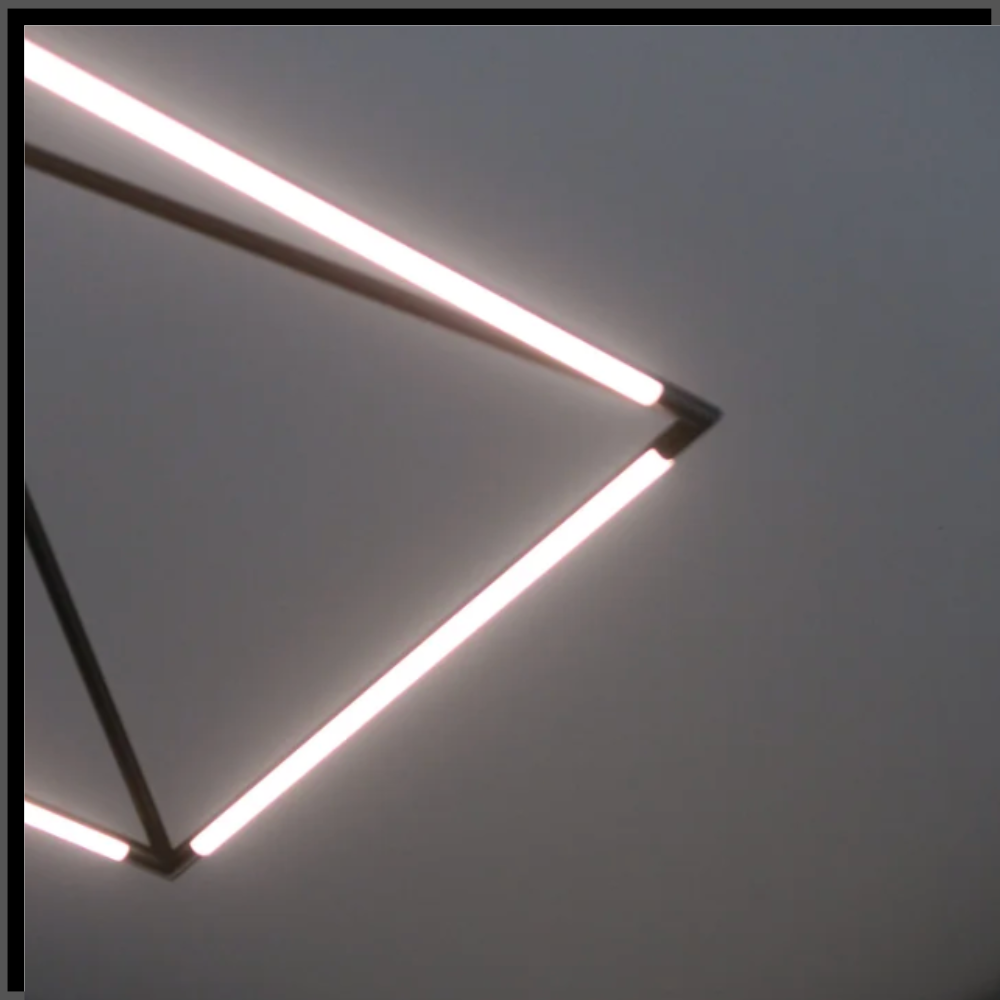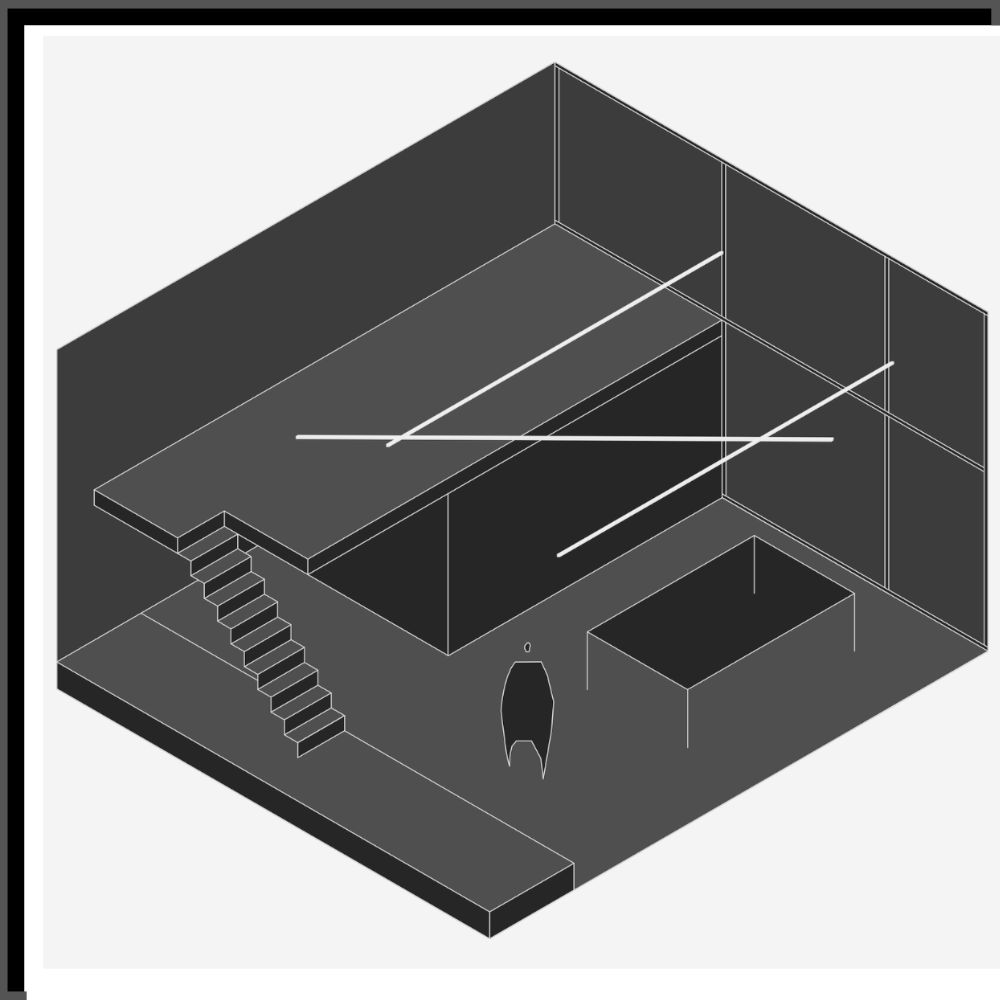Lighting Planning in Office – How We Plan the Space from the Very Beginning
Professional office lighting design does not start at the end of a project, but right at the beginning. Light is only truly powerful when it is planned in harmony with architecture, furnishings, and workflows from the start.
📐 Step 1: Floor Plan Analysis and Needs Assessment
Every process begins with a detailed analysis:
Where are workstations located, where are circulation areas?
Which zones should be communicative, which more quiet?
Are there areas with special requirements such as screen work or presentations?
🌞 Step 2: Daylight Assessment
Daylight is often our starting point. We evaluate window surfaces, façade orientation, and shading. It’s not only about brightness, but also the question: where is daylight sufficient, and where is artificial light needed as a supplement?
🗺️ Step 3: Zoning and Functional Definition
After the analysis, we divide the office into functional zones:
Workstations with uniform, glare-free lighting
Meeting rooms with variable scenes depending on needs
Communication areas with warm accents
Retreat areas with intentionally calmer lighting—sometimes allowed to be darker.
💡 Step 4: Development of the Lighting Concept
This is where ideas become visible. We define lighting typologies, select color temperatures, and develop initial control concepts. Renderings or simple sketches help to experience the impact early on. This step is often creative and inspiring, showing how strongly light shapes the character of an office.
📊 Step 5: Simulation and Calculation
Here it gets technical: using software we simulate brightness levels, check standards, and avoid glare. A short but crucial step to ensure safety and quality.
🛠️ Step 6: Integration into Architectural Planning
Lighting thrives on good collaboration. We coordinate closely with architects, interior designers, and technical planners. Cable routes, installation points, and control systems are integrated as early as possible to avoid compromises later on.
🔎 Step 7: Sampling and Selection
Theory meets practice: we test luminaires, compare materials, and let clients experience different moods in reality. It often becomes clear at this stage how much renderings differ from actual perception.
👷 Step 8: Implementation and Construction Supervision
We accompany the installation on site. Small details matter: is the angle of the spotlights correct? Are cables concealed properly? This is where the precision of planning is truly revealed.
🎛️ Step 9: Commissioning and Scene Programming
Finally comes the fine-tuning: we set scenes, adjust brightness, and optimize color temperatures. Only now does the lighting unfold its full effect.
This is how we understand office lighting design: as a process that starts early, consists of many small steps, and ultimately creates an office that not only functions but inspires.
👉 Sign up for our newsletter to regularly receive insights into the world of lighting design.
👉 Book a “Lighting Consultancy Session” now and let’s find out together how lighting can transform your workplace.




