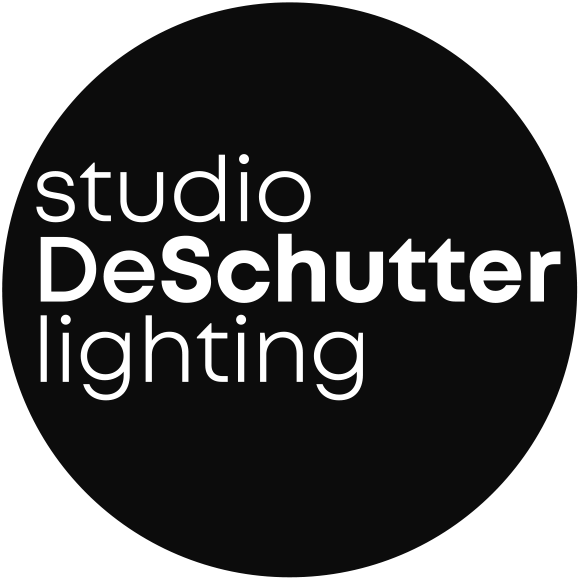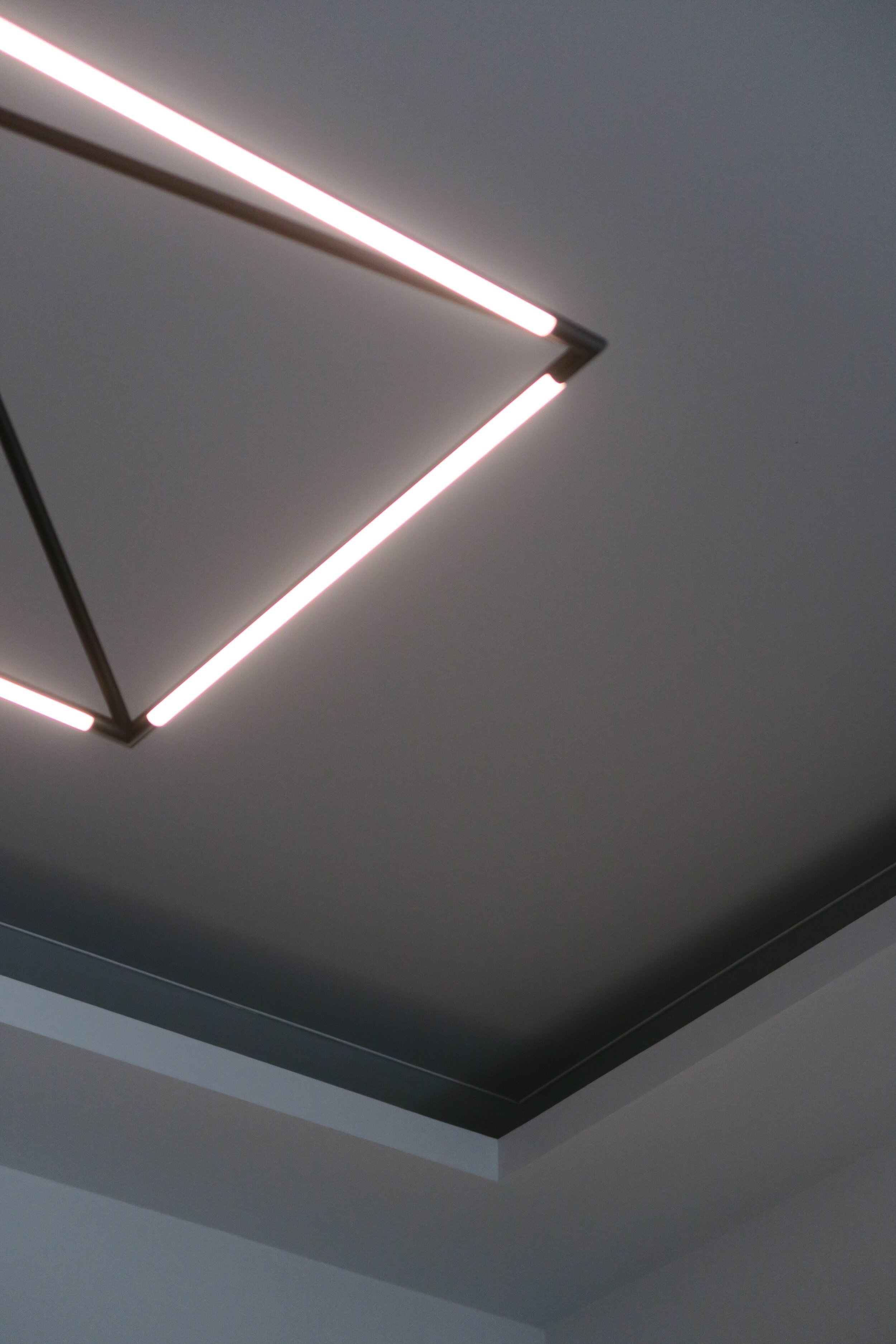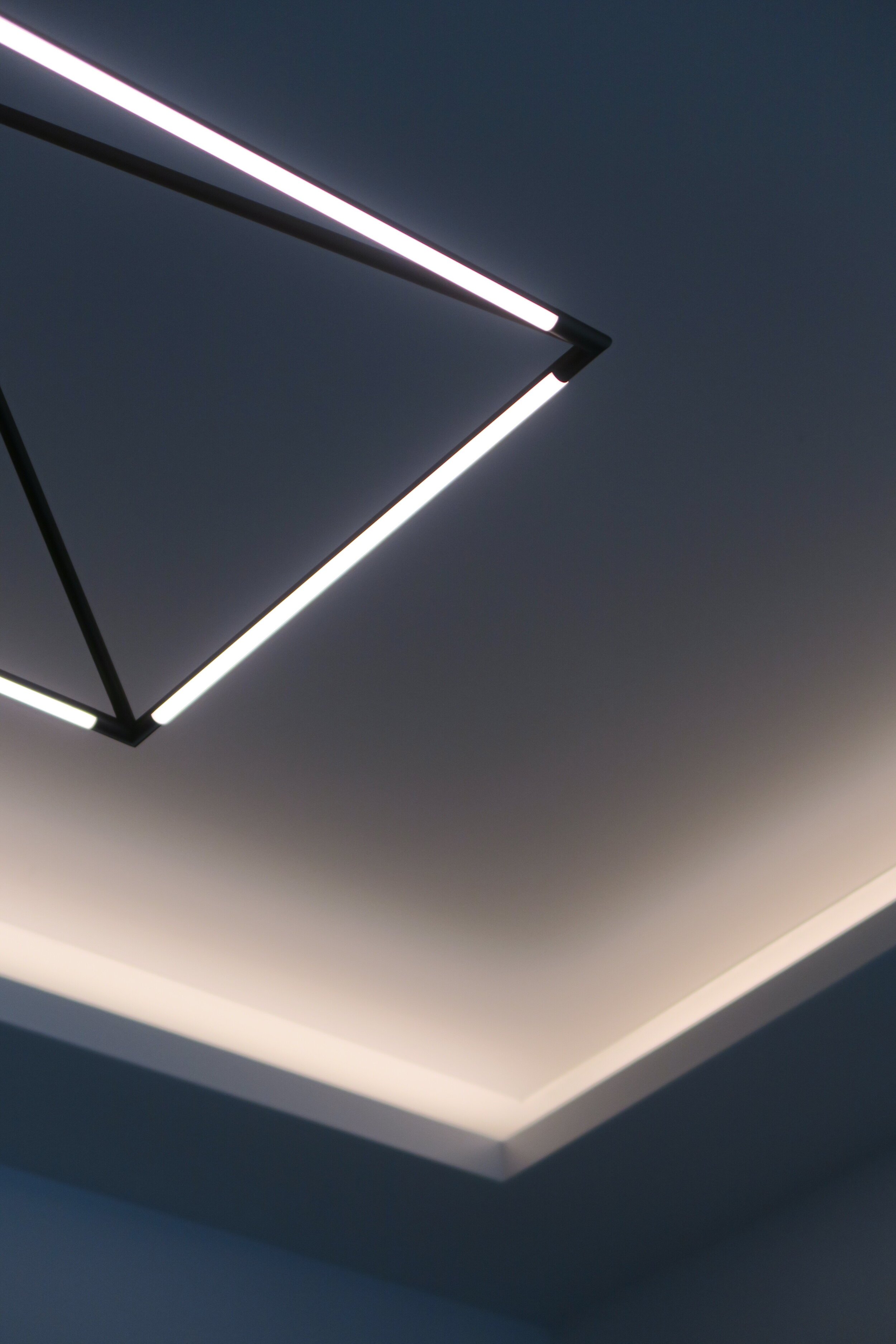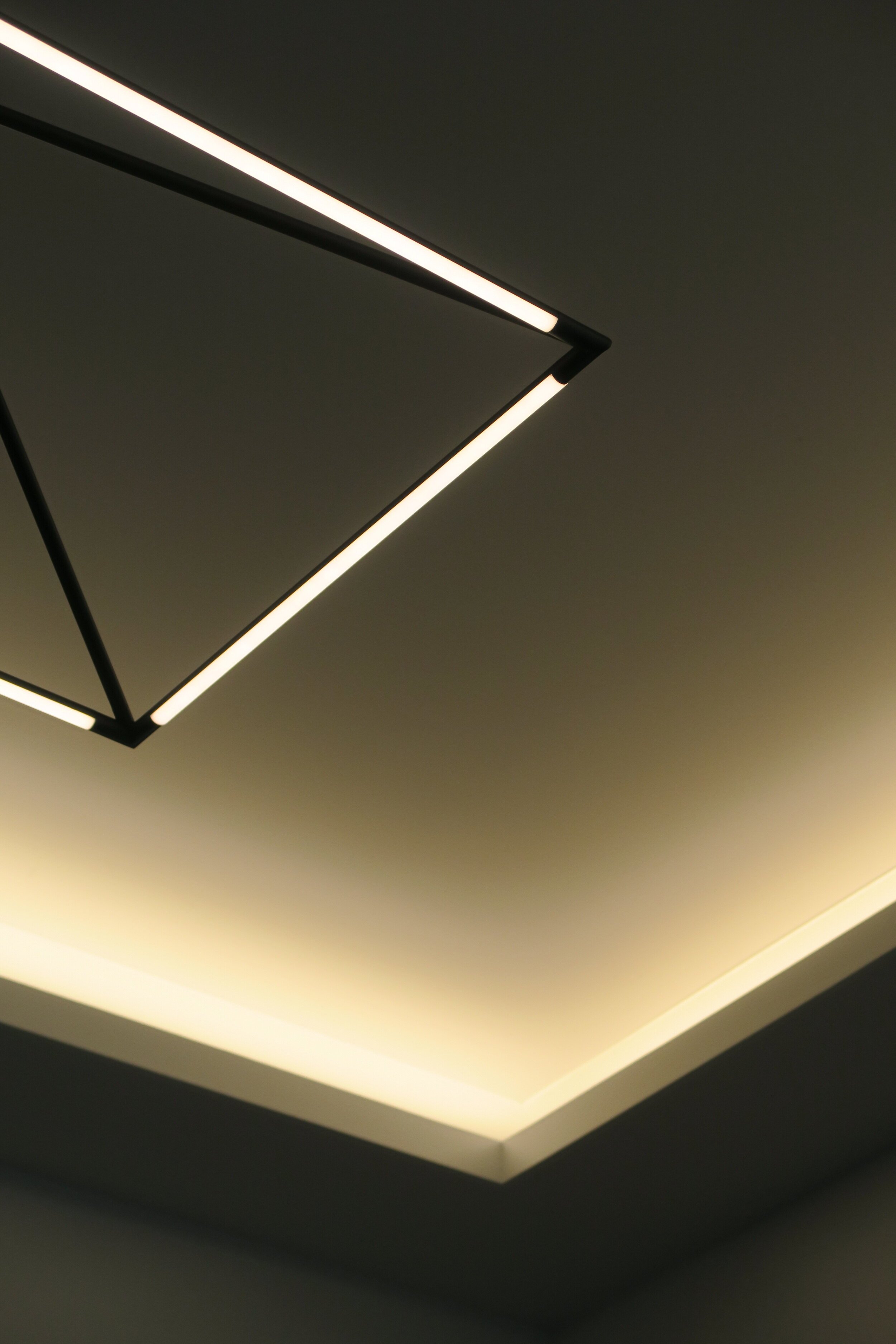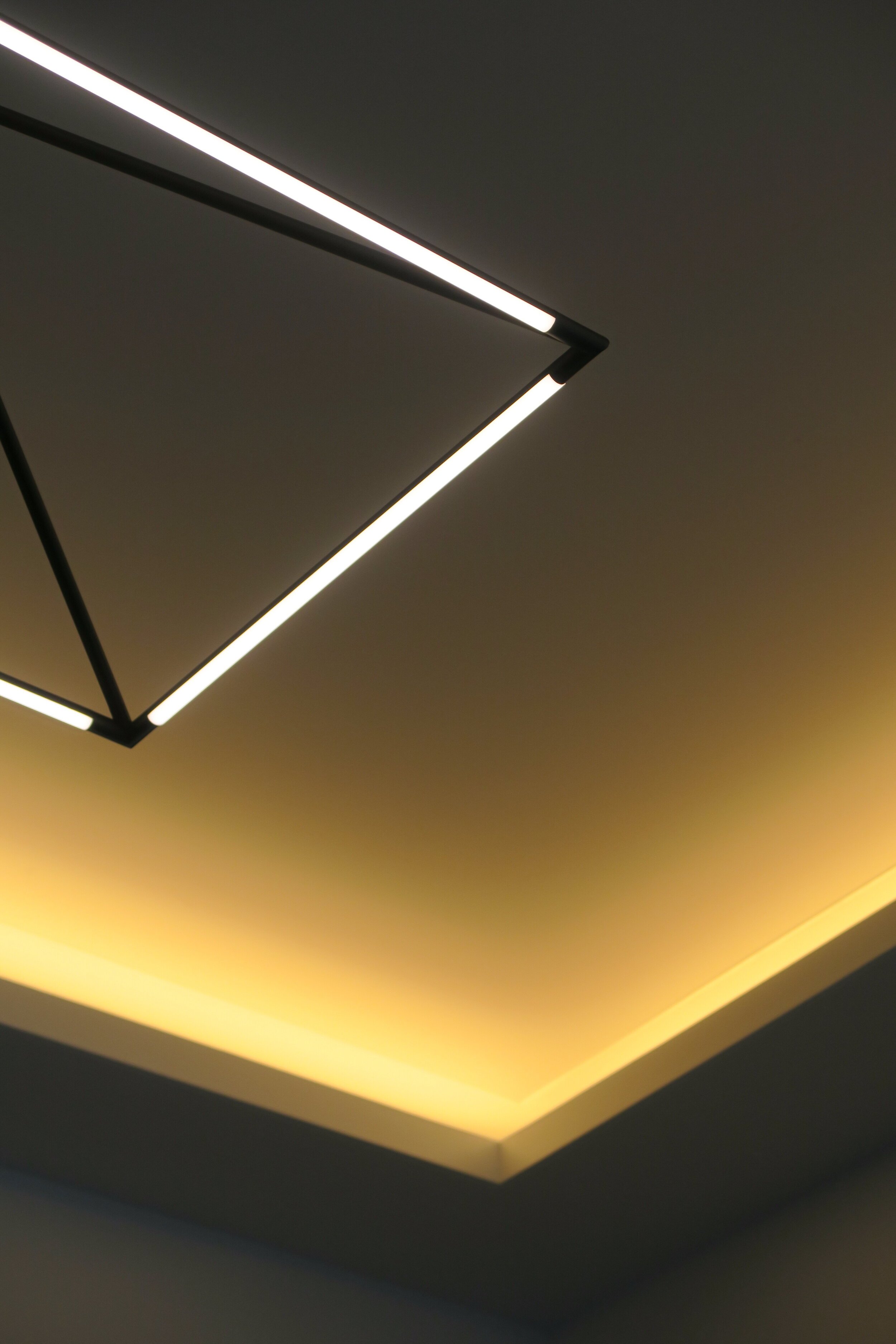Covivio office
Office · Berlin
Project type: workspace lighting
Realised: 2019
Project size: 760m²
Client: Covivio
Architecture + Building site coordination: MTTR Architekten + Stadtplaner
Interior and Design: Antonius Schimmelbusch GmbH
© Photos MTTR, Andrew Alberts and Studio De Schutter
The German headquarters of the real estate company Covivio, in Berlin was redesigned and extended in cooperation with architects MTTR and interior designers Antonius Schimmelbusch.
We were invited to be a part of this project because of the challenging nature of the building and to balance the requirements for office lighting with the wish for a pleasant and multifunctional atmosphere.
A considerable part of this workspace had a concrete cassette ceiling with limited possibilities for mounting because of the acoustic requirements and static limitations. We tackled these constraints in combination with our clients’ wish for clear, graphical lines and an office space that did not feel like just another office. Moreover, they also wanted to create multifunctional spaces for people to meet, collaborate, concentrate and host events.
Custom mounting details because details make the design! See here the connection of the lighting to the acoustic fabric wall.
In the lounge and co-working area, we had to compensate for the limited amount of daylight. This we did by developing custom fixtures, 6 meters in length. The black suspended profiles with dynamic lighting were blended into the architecture through the choice of colour and proportion. The custom metal suspension brackets were fitted like gloves around the beams, allowing for sideways mounting. This took care of the static limitations. The dynamic indirect lighting now feels like an extension of the daylight in this space. Being able to dim and change the CCT from 2500K - to 5000K answers the core need of our client, I.e. the request for a flexible, multipurpose space.
Our philosophy is that lighting and architecture should go seamlessly together and should support the users’ needs.
Dynamic lighting for a multipurpose and flexible office space.
Added to this brief was the need to compensate for the lack of daylight due to the building's layout and location. There was no natural light in the main circulation and entrance to these offices. We worked around this with a frameless recessed light line around the functional core, framing the space and guiding the view to the reception desk. In this area, we also had to contend with some challenging mounting details because of the stretched acoustic fabric on the ceiling and some of the walls. Wooden sub-constructions were built to integrate and suspend the lighting from this fabric ceiling.
Our client wished for a variable lighting setting that both creates atmosphere and that is compatible for video conferences.
The decorative pendants in the meeting space are graphical statement pieces. Together with the dynamic white cove lighting, this creates an appropriate setting for video conference lighting with good facial illumination.
All the fixtures in this project are dimmable. The areas with dynamic lighting have programmed lighting scenes. This was achieved through Bluetooth modules. To make it user friendly, the user can access the scenes through a standard switch and no phone or tablet is needed.

