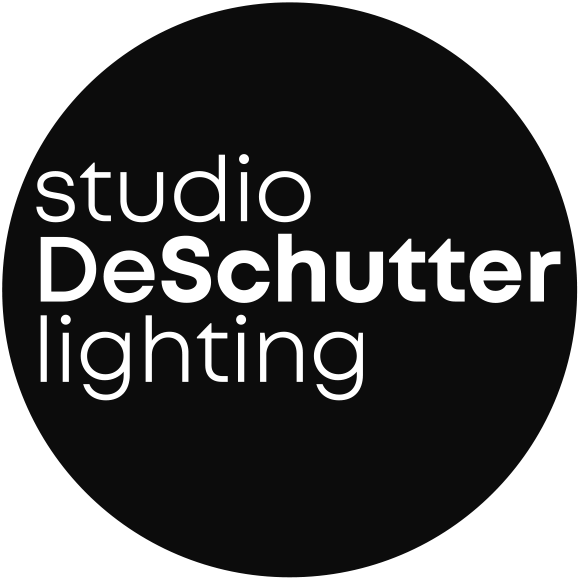Kita Mittenwalde
Kindergarden · Mittenwalde
Project Type: Kindergarden
Realised: 2023
Project size: 1200m²
Client: Stadt Mittenwalde
Architecture: MTTR Architekten und Stadtplaner & studioplus
Project phases: LPH 1- 8
Scope: architectural & emergency lighting, daylight studies and bespoke luminaire development.
Fotos: Andrew Alberts
Playful: Studio De Schutter creates a considerate and above all user-friendly lighting concept for a daycare centre in Mittenwalde - even from the perspective of the youngest ones.
When implementing the project, the lighting designers opted for a balanced combination of daylight and artificial light. Special attention was paid to illuminating the walls to emphasise the spatial dimensions.
Simple recessed luminaires were used to provide efficient ambient lighting with a well-thought-out yet playful arrangement. A major consideration was to ensure glare-free lighting from all angles - even from the perspective of the youngest children.
Instead of uniform general lighting, Studio De Schutter has created different pockets of retreat characterized by calming indirect lighting and surprising lighting effects.
Away from traffic noise and the hustle and bustle of everyday life, the “Gummibärchen” daycare centre in Mittenwalde provides a protected environment for around sixty children aged from one year to school age. For the lighting designers at Studio De Schutter, the focus of this project was on developing a tailor- made and, above all, user-friendly lighting environment.
However, the challenge was not only to develop a functional and aesthetically pleasing lighting solution, but also to address the needs of the children, satisfy technical requirement and adhere to the low budget.
In the play area, the skylights are accentuated by circular luminaires and can be switched separately from the recessed luminaires to respond to daylight and lighting requirements in an energy-efficient manner. This space fulfils a variety of functions as an arrival area, checkroom and free play zone.
The heart of the building is the yellow movement room with its striking gabled roof: the crèche and group rooms are organised around it. The light source is a 4000K linear luminaire suspended centrally in the gable. It gives the movement room a unique atmosphere that approximates daylight during the day and creates an impressive long-distance effect at night. For all other rooms, the lighting designers chose a warmer colour temperature of 3000K to create a cosy atmosphere.
The linear luminaire centrally suspended in the gable gives the movement room a unique atmosphere that supplements the daylight during and creates an impressive long-distance effect at night.
The group rooms along the façade offer direct access to the surrounding open space. Here, playfully arranged downlights and pendant luminaires provide the right lighting effect. The deliberate avoidance of figurative representations and the clever arrangement of the luminaires stimulate the children’s imagination.
Simple geometric shapes such as circles and lines and special „light hacks“ help to create an inspiring and imaginative environment. Project-specific new designs made from cost-effective standard components were developed specifically for this project.
For example, diffuse luminaires were mounted on coloured wood fiberboards to play with the recurring motif of the project - the circle. In the bathrooms of the group rooms, the lighting designers installed dichroic filters in the skylights, which change the colour of the incident light from a cool blue to a soft pink as the day progresses.
Simple geometric shapes such as circles and lines and special „light hacks“ help to create an inspiring and imaginative environment. Project-specific new designs made from cost-effective standard components were developed specifically for this project.
KITA MITTENWALDE IN TÖPCHIN
Das Ziel der Lichtplanung für die Kita in Mittenwalde war, eine kinderfreundliche Umgebung zu kreieren, die sowohl die Bedürfnisse als auch die Vorstellungskraft der Kinder sowie die technischen Anforderungen erfüllt. In diesem Sinn wurde die gleichmäßige und homogene Allgemeinbeleuchtung durch die Schaffung von Rückzugsorten mit beruhigender, indirekter Beleuchtung durch Überraschungseffekten abgewechselt. Die Kunstlichtplanung schafft eine blendfreie Beleuchtung, selbst aus der Perspektive der Kleinsten betrachtet.
Die Herausforderung bei diesem Projekt bestand darin, die vielfältigen Anforderungen zu erfüllen und Budgetgrenzen einzuhalten. Die Lösung lag in der Verwendung von einfachen und gängigen Einbauleuchten, die durch eine überlegte Anordnung eine gute Atmosphäre schaffen.
Der gelbe Bewegungsraum mit seinem Giebeldach ist das Herzstück des Gebäudes. Der Bewegungsraum wird mit einer linearen abgependelten Leuchte aus der Mitte des Giebels beleuchtet.
Die multifunktionale Spieldiele umarmt der Bewegungsraum. Hier werden die Oberlichter mit kreisförmigen Leuchten betont und in Schaltgruppen von den Einbauspots getrennt, um auf das Tageslicht zu reagieren und Energie zu sparen.
Die Beleuchtung in den Gruppenräume besteht aus Leuchten mit einer spielerischen Anordnung und Pendelleuchten. Die bewusste Vermeidung figurativer Darstellungen fördert die Vorstellungskraft der Kinder. Die Lösung lag in der Nutzung einfacher Formen wie dem Kreis und der Linie sowie sogenannten "Light-Hacks", um eine angenehme und kreative Umgebung zu schaffen. "Light-Hacks" nennt Studio De Schutter projektspezifische Kreationen, die aus Standardkomponenten hergestellt werden. Es sind wirtschaftliche Lösungen, die nicht an Kreativität sparen.
Die Lichtgestaltung für die KiTa Mittenwalde beweist, dass Qualität keine hohen Kosten erfordert und wie kreatives Lichtdesign das Lernen und Wohlbefinden von Kindern positiv beeinflusst.







