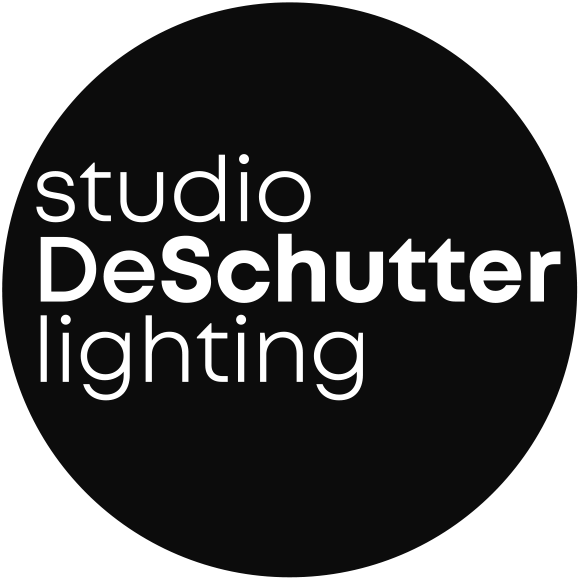Zoning
Zoning with light is one of the many potentials lighting has to support architecture and interior design. Zoning through light is dividing the space into different areas relating to its function. In the lighting concept, this might mean different distribution angles or lighting typologies for different areas. Also the lighting scenes and thus the brightness and light colour might differ from area to area. This way, a large open space can be maintained while keeping the areas distinct in their atmosphere.
Tip from a lighting designer
Zoning with light is one of the many talents that lighting has in supporting architectural and interior design. This approach involves identifying different regions within a space each with specific functions and characteristics.
This distinction is then reflected in the concept of lighting by assigning to each area a specific quality of light. Variations from one area to another can occur at different levels: from the beam angles and fixture type selection to the brightness and colour of the light itself. Through the lighting scene control, these can be assigned to specific zones and individually controlled. In this way, a large open space can be maintained while keeping areas distinct in their atmosphere. These can be assigned to specific zones and individually controlled through the use of lighting scenes. In this way, a large open space can be maintained while keeping areas distinct in their atmosphere.

