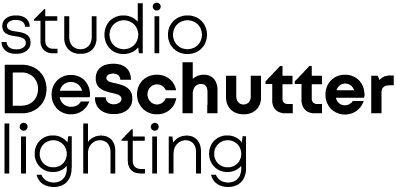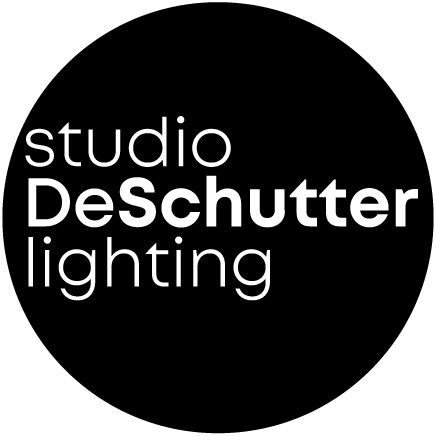Centrum Judaicum
Museum Lighting · Berlin
Project type: Museum Lighting, lighting of temporary and permanent exhibition and development of bespoke products
Realised: 2019 / Berlin
Project size: 2500 m2
Client: Stiftung Neue Synagoge
Exhibition design: DuncanMcCauley
The former New Synagogue, now called Centrum Judaicum, was built in 1859–1866 and became the main synagogue of the Jewish community in Berlin. The building fell into ruins and was reinaugurated in 1995. Due to its monumental, and historical character the exhibition designers, DuncanMcCauley and the curatorial team chose to have the building itself as the main exhibit. This is where architectural lighting planning came into play.
Highlight and respect the architecture, through visual integration of the lighting fixtures and minimal mounting solutions.
The lighting for the permanent exhibition focuses on bringing out the character of every individual exhibit. Besides planning a mixture of regular track spots with changeable accessories and framing spots to set additional highlights on certain items, we also investigated different colour temperatures on different elements. With the mix of colour temperatures on one of the main exhibits, the painting “The Prophet”, gained extra depth. This is how we achieved this: where warm lighting supports the depiction of fire in the painting, the colder lighting renders the robe and body of the prophet very vividly. This same technique was used on golden and silver elements, allowing these items to transmit their natural beauty.
Enhancement of the exhibits through the individual selection of lighting typologies and colour temperatures
The former lighting was bulky, with halogen and compact fluorescents making energy consumption high and the space looking dark. Studio De Schutter's aim was to refurbish the lighting to LED, render the architecture visible, and showcase the historical details of the building, all while creating a lighting atmosphere that supports the temporary and permanent exhibition.
Every lighting intervention was thoroughly investigated to comply with the regulations for listed buildings. This you can see, amongst others, at the vaulted ceilings on the ground floor, where the ceiling is made up of new and historical elements. A special, reinforced H-track solution was developed that allowed for the suspension points to adapt to the site-specific situation, avoiding drilling into the historical ceiling.
Just as for the permanent, also in the temporary exhibition the layout of the tracks was carefully considered to illuminate the building at its best, while offering the utmost flexibility for the space. Just as downstairs, we have a mixed lighting setting with lots of daylight entering the space at certain times of the day. We didn't want the natural light to dominate, nor the windows to become a glare source in comparison to the exhibition spaces.
With the planning of the artificial lighting, we took these contrasts and brightness levels into account when planning the general lighting levels.
For the “Rotunde” and the “Repräsentantensaal”, two very representative spaces, custom luminaires were designed. The “Rotunde” on the ground floor, was once a part of public space and the former entrance to the synagogue. Today it is closed and highly secured. We wanted to bring that feeling from outside in, and this was achieved through a bespoke chandelier whose light colour changes according to the time of day. At a second glance, you’ll notice that this large, more than 5m in diameter chandelier, is broken. This is to emphasise the fractured history of this monument, and secondly, this cut visualises the axes of this building and how the Jewish community expanded the site over time.
Using lighting technology to tell the story of the past
In the majestic Repräsentatensaal hangs a 100kg, with 3,5m diameter large pendant that not only enhances the space, it also doubles as part of the facade lighting in the evening.
The chandeliers become part of the facade lighting in the evening.
In this project, the architectural lighting showcases the possibility to be new, modern, and innovative with all LED and DALI controllable tunable white, while maintaining respect for the monument and telling the story of the past. The lighting, the architecture and the exhibition design all intertwine to create the visitors’ experience.
The entire lighting was redesigned with the following design intent:
Highlight and respect the architecture, through visual integration of the lighting fixtures and minimal mounting solutions.
Bringing the outside-in, through dynamic white lighting
Enhancement of the exhibits through the individual selection of lighting typologies and colour temperatures
Lighting atmosphere as the main focus, and fixtures are secondary to this.
Using lighting technology to tell the story of the past
The original architect, Eduard Knoblauch, had designed the staircase to be a lightwell for the centre of the building. To honour this concept, we refurbished the existing pendants with dynamic white lighting to follow the natural course of the daylight.
Below the lighting transformation in the temporary exhibition spaces.
Deutsch - Centrum Judaicum
Die ehemalige Neue Synagoge, jetzt Centrum Judaicum genannt, wurde 1859-1866 erbaut und war die Hauptsynagoge der jüdischen Gemeinde in Berlin. Das Gebäude verfiel und wurde 1995 wieder eingeweiht. Bei der Erneuerung der Ausstellung zwischen 2016 und 2021 wurde aufgrund seines monumentalen und historischen Charakters entschieden, das Gebäude selbst als Hauptexponat erstrahlen zu lassen. Das war das Grundkonzept der Ausstellungsdesigner Duncan McCauley und des Kuratorenteams. An dieser Stelle kam die architektonische Lichtplanung ins Spiel.
Das Ziel von Studio De Schutter war vielseitig: die Beleuchtung auf LED umzustellen, die Architektur erlebbar zu machen, die historischen Details des Gebäudes zur Geltung zu bringen und gleichzeitig eine Lichtatmosphäre zu schaffen, die die temporäre und permanente Ausstellung unterstützt. Jeder Beleuchtungseingriff wurde gründlich untersucht, um die Vorschriften für denkmalgeschützte Gebäude zu erfüllen. Ein Beispiel hierfür ist die Aufhängung des Stromschienensystems. Es wurde eine maßgeschneiderte Lösung entwickelt, um auf die ortsspezifischen Gegebenheiten reagieren zu können und Bohrungen in der historischen Decke zu vermeiden. Jeder Montagepunkt wurde sorgfältig geprüft und abgestimmt.
Das Lichtkonzept wurde in enger Abstimmung mit Duncan McCauley geplant. Die Beleuchtung der Dauerausstellung ist so entworfen, dass der Charakter jedes einzelnen Exponats hervorgehoben wird. Neben der Mischung aus regulären Stromschienenstrahlern mit auswechselbarem Zubehör und Konturenstrahlern, um zusätzliche Akzente zu setzen, wurden auch unterschiedlichen Farbtemperaturen für die einzelnen Elemente ausgewählt. Mit der Mischung von Farbtemperaturen auf dem Gemälde „Der Prophet“, wurde eine neue Tiefe und ein höherer Detaillierungsgrad wahrnehmbar gemacht. Die gleiche Technik wurde bei den goldenen und silbernen Elementen angewandt, so dass diese ihre natürliche Schönheit erscheinen lassen können.
Für die Rotunde und den Repräsentantensaal, zwei sehr repräsentative Räume, wurden Sonderleuchten entworfen. Die Bestandsbeleuchtung war unzureichend und wirkte sehr klobig. In der Entwurfphase der Sonderleuchten wurden die historischen Gegebenheiten sowie die Bedürfnisse und Funktion des jeweiligen Raums mit einbezogen, ebenso wie die Gelegenheit, diese Beleuchtung der repräsentativen Räume als Fassadenbeleuchtung, mit deren Fernwirkung von Innen nach Außen, zu nutzen.
Die Rotunde im Erdgeschoss war damals ein Teil des öffentlichen Raums und der ehemalige Eingang zur Synagoge. Bei dem maßgeschneiderten Kronleuchter, der jetzt diesen Bereich ausleuchtet, kann sich die Lichtfarbe je nach Tageszeit ändern, so wird die Lichtfarbe von außen nach innen angeglichen. Der große Kronleuchter mit einem Durchmesser von mehr als 5 m ist in zwei Teile zerteilt und betont dabei die zerbrochene Geschichte dieses Denkmals. Diese Schnitt visualisiert auch die Achse dieses Gebäudes und wie die jüdische Gemeinde den Ort im Laufe der Zeit erweitert hat.
Das Treppenhaus wurde ursprünglich vom Architekt Eduard Knoblauch als Lichthof im Zentrum des Gebäudes konzipiert. Die Pendelleuchten aus 1995 wurde durch Studio De Schutter beibehalten und umfangreich auf LED umgestellt und modernisiert. Nun ergänzt eine moderne, dynamische weiße Beleuchtung das historische Treppenhaus. Die dynamische Steuerung wurde erst in 2021 sowohl für die Rotunde als auch für das Treppenhaus fertig gestellt.
In diesem Projekt zeigt die architektonische Beleuchtung die Möglichkeit, neu, modern und innovativ zu sein, durch LED, DALI-steuerbares, dynamisches Weißlicht, wobei der Respekt vor dem Denkmal gewahrt bleibt und die Geschichte der Vergangenheit erzählt wird. Die Beleuchtung, die Architektur und das Ausstellungsdesign greifen ineinander, um das Besuchererlebnis zu gestalten und die Geschichte des Judentums in Berlin erlebbar zu machen.

















